10 Marla House Design

The 10 Marla in square feet usually covers an area of 2,250, which makes around 30 by 75 feet. THINGS TO CONSIDER BEFORE CHOOSING A 10-MARLA HOUSE DESIGN THE LAYOUT OF THE HOUSE The perfect floor plan for a 10 marla house should generally offer an open plan living space where the living and dining […]
2D floor plan of villa – project 2

Client Aim is to design First Floor plan of Resiential Villa Floor plan design by Architecturedesigning.com. Single-Story Residence with Impressive Garage This single-story residence boasts a functional and inviting layout, characterized by well-defined spaces for living, working, and relaxation. The impressive car garage caters to car enthusiasts or those seeking ample storage space. Formal Living […]
Home floor plan design
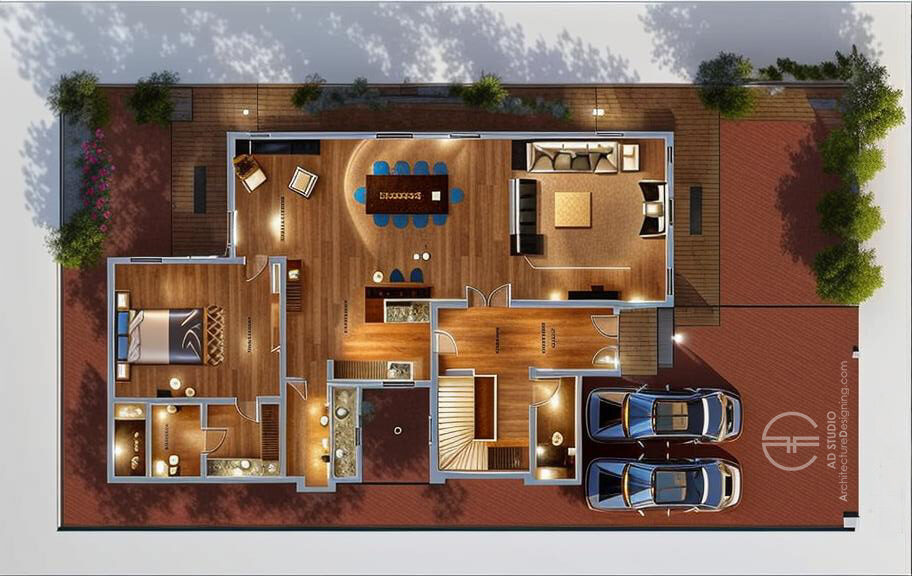
Client Aim is to design First Floor plan of Resiential Villa Floor plan design by Architecturedesigning.com. Layout plan have a living room, dining room, kitchen, three bedrooms, two bathrooms, and a porch. The living room, dining room, and kitchen are all open to each other. The living room has a fireplace. The dining room has […]
Home Floor Plan design – 1

Client Aim is to design First Floor plan of Resiential Villa Floor plan design by Architecturedesigning.com. Here is a luxury styled home for gracious living that should meet the requirements of the most demanding new home owner. It Works both as to appearance and function. Other decorative aspects of this geometric design can be recognized […]
Modern front door designs 2021

Main door design Purpose Of Doors In A House: ♥ Facebook https://www.facebook.com/Editedart♥ Instagram https://www.instagram.com/m.muhyuddin♥ Portfolio https://www.behance.net/muhyuddin♥ Pinterest https://www.pinterest.com/mmuhyuddin♥ Youtube https://www.youtube.com/c/ArMuhyuddin♥ Mail ID muhammadmuhyuddin@gmail.com Related Hash Tags modern door design #modern wooden door design #door design #wooden door design #design #latest door design #modern front door design #main door design #front door design #diy modern door […]
3D FLOOR PLAN OF HOUSE
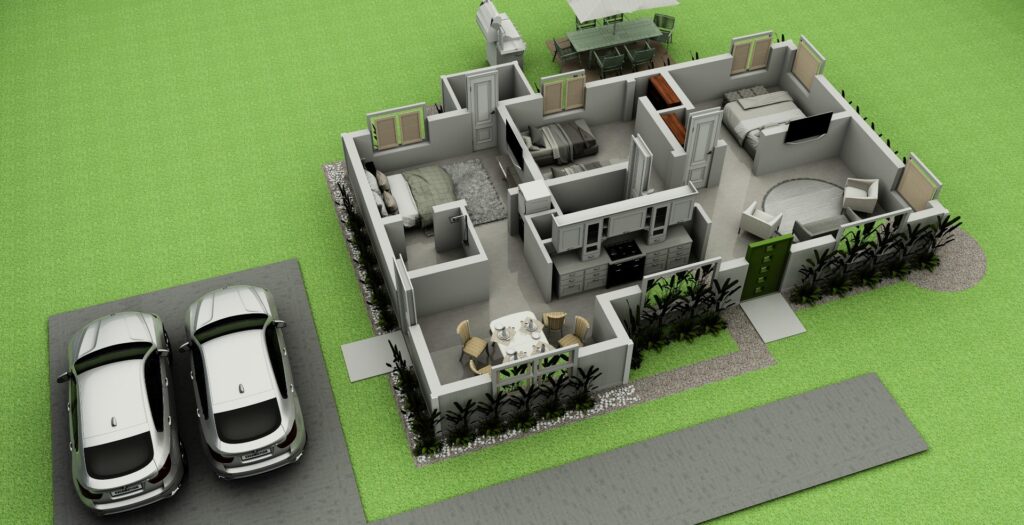
We can design for apartments, villas, restaurants, shops, bar – clubs, landscaping,…all will be done in 3ds Max, Sketchup, Lumion, Photoshop. create 3D models and rendering ( 3d picture, Animation & panorama 360 ) from your 2D files or any actual image or preliminary sketch hand-drawn for your project. – Shortest working time of course the highest quality from […]
3D FLOOR PLAN RESTAURANT DESIGN
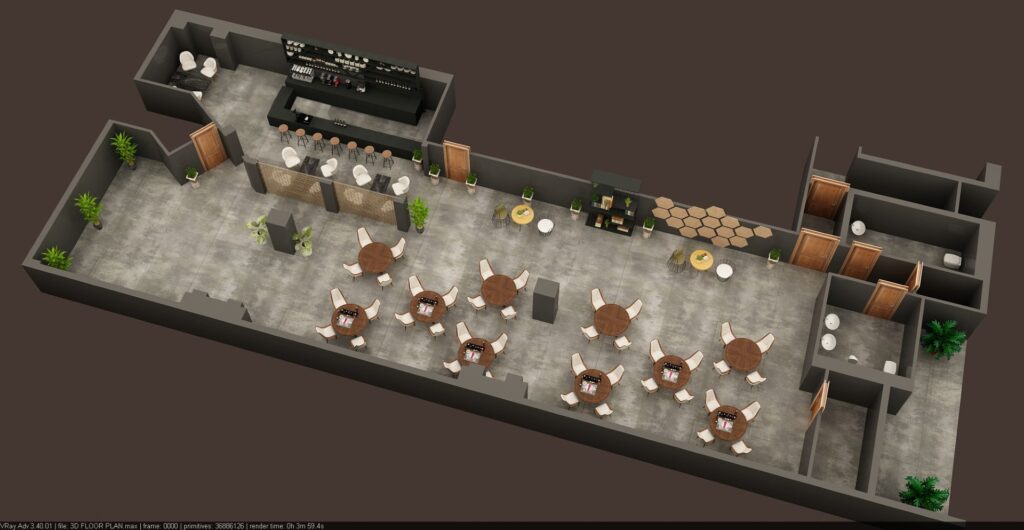
3d floor plan of Restaurant design Related Hash tag #3dfloorplan #floorplan #3d #realestate #floorplans #architecture #interiordesign #sketchup #houseplan #housedesign #interiordesignstudent #homeplan #houseplans #renderlovers #plan #vancouverrealtors #archery #homebuilder #homeplans #customhome #architecturedose #plantahumanizada #plantabaixa #spaceplanning #plantadecasa #architect #realestateagent #virtualstaging #realestatephotography #bhfyp
3D FLOOR PLAN OF RESIDENTIAL HOUSE
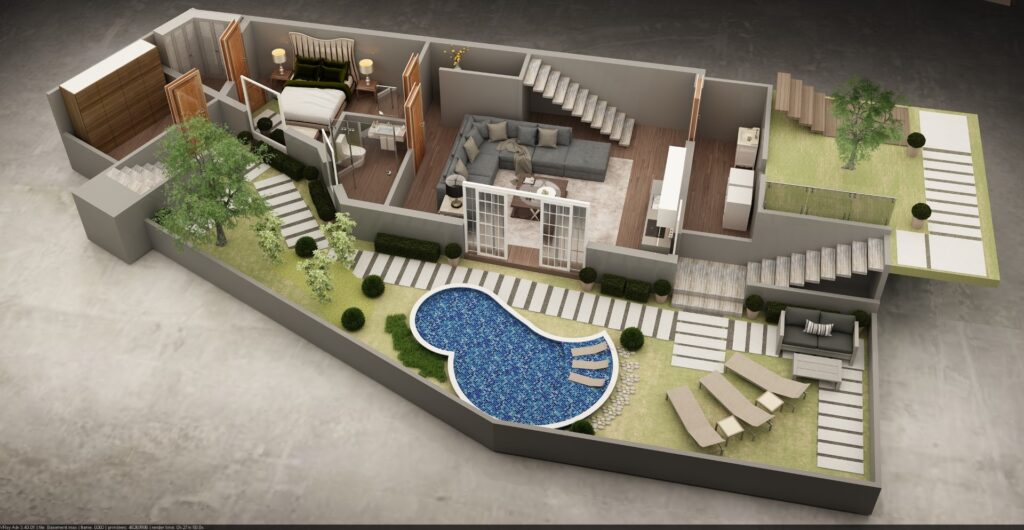
BASEMENT FLOOR PLAN A 3D floor plan is a type of diagram that shows the layout of a home or property in 3D. 3D means that the floor plan shows both perspective and height Related hash tag #3dfloorplan #floorplan #3d #realestate #floorplans #architecture #interiordesign #sketchup #houseplan #housedesign #interiordesignstudent #homeplan #houseplans #renderlovers #plan #vancouverrealtors #archery #homebuilder #homeplans […]
3D floor plan of luxury House
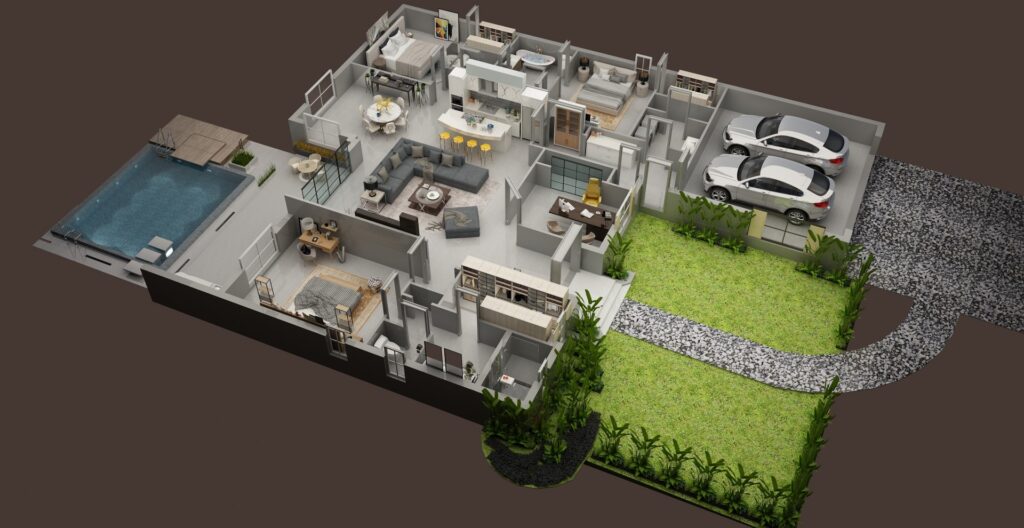
Nisi sequi ipsum dolorem minima et in earum enim modi corrupti ut ipsa suscipit et sunt nulla magni repellat iste quia rerum tenetur minus totam suscipit delectus alias nostrum debitis nulla vel saepe ut odit sed quo corrupti molestias laborum quis dolores repellat cupiditate delectus qui magnam asperiores eligendi quis quas soluta est rem inventore quia porro iste odio esse sit libero deleniti dolores.
Ducimus rerum quos qui non dolor laboriosam dolorem eius hic est veniam culpa commodi quia excepturi voluptatem vitae vero quisquam odio rerum sunt sed officiis et ut nam a labore expedita doloribus qui et velit quas autem quam consequatur dolores at officia ducimus veritatis ut facere sequi dolorum sit quia velit occaecati non quibusdam fugit aut occaecati necessitatibus quam ducimus unde architecto repudiandae ad.
