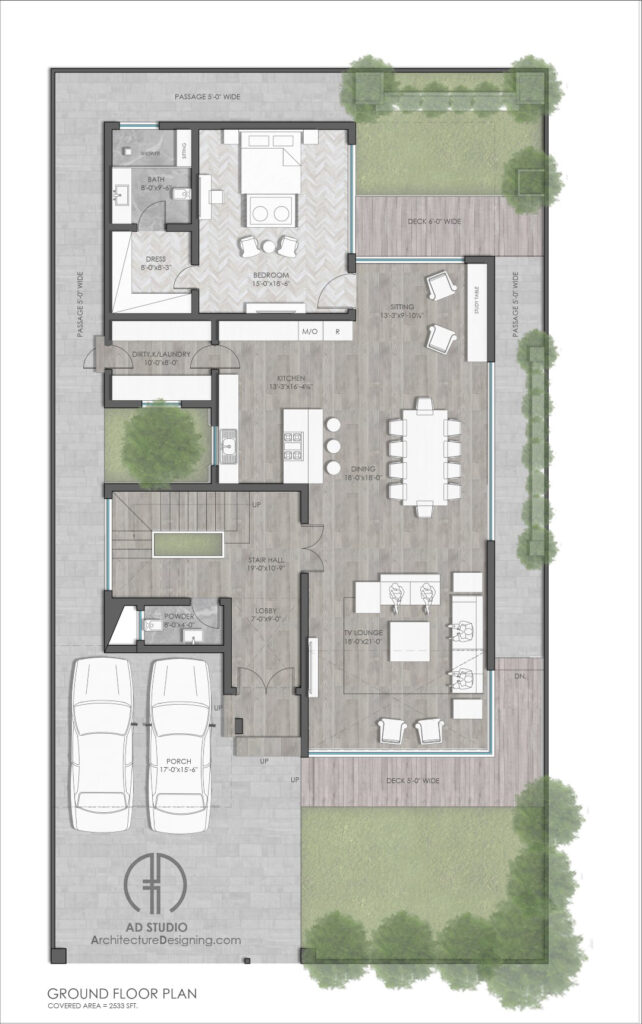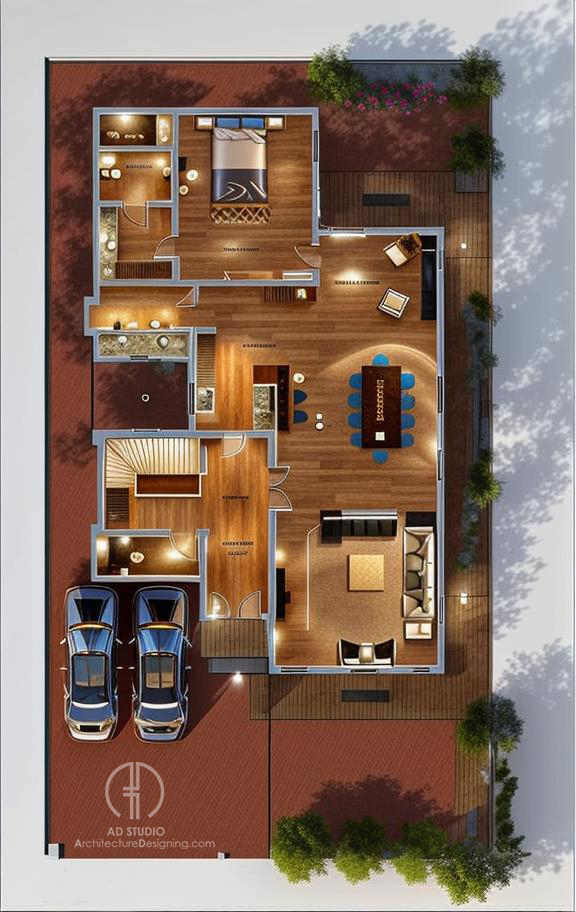Client Aim is to design First Floor plan of Resiential Villa
Floor plan design by Architecturedesigning.com.


Layout plan have a living room, dining room, kitchen, three bedrooms, two bathrooms, and a porch. The living room, dining room, and kitchen are all open to each other. The living room has a fireplace. The dining room has a fireplace. The kitchen has a fireplace.
The master bedroom has a walk-in closet and a private bathroom. The other two bedrooms are smaller and share a bathroom.
The porch is 170 feet long and 56 feet wide.
Call/whatsapp us today to schedule your consultation appointment to learn how we can help you create the Floor plan of your dreams. That is the next step to revamping your Space so you can start enjoying your house much more than you ever have before.
♥ Facebook https://www.facebook.com/Editedart
♥ Instagram https://www.instagram.com/m.muhyuddin
♥ Portfolio https://www.behance.net/muhyuddin
♥ Pinterest https://www.pinterest.com/mmuhyuddin
♥ YouTube https://www.youtube.com/c/ArMuhyuddin
♥ Mail ID muhammadmuhyuddin@gmail.com
