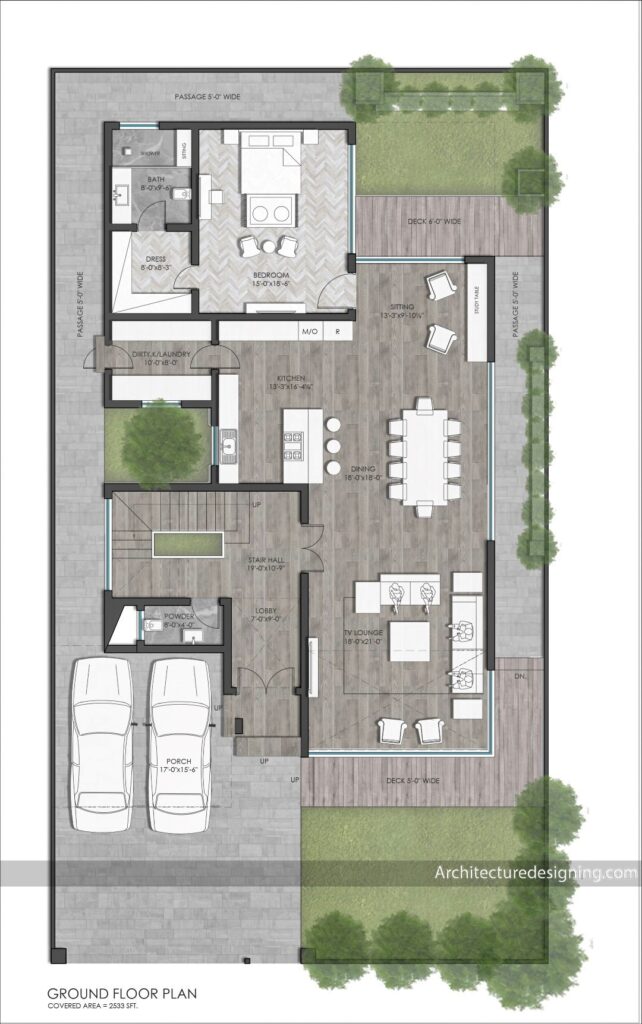Client Aim is to design First Floor plan of Resiential Villa
Floor plan design by Architecturedesigning.com.
Here is a luxury styled home for gracious living that should meet the requirements of the most demanding new home owner.

It Works both as to appearance and function.
Other decorative aspects of this geometric design can be recognized by the window panels, sun louvers, and cornice detail.
The luxurious environment of this beautiful home is divided and arranged into a most interesting and functional floor plan. Access from an entry hall to Living Area .
House Area— 4500 Square Feet
Recreation Area— 2700 Square Feet
Many features contribute to this contemporary home.
One bedroom on first floor plan with roomy wardrobe closets, are grouped at one end of the dwelling.
The 15’ x 18’ Master Bedroom is served by a private bathroom with stall shower.
Additional bathroom is connected to a central hallway providing a good traffic flow from the entry and kitchen through the quiet zone of the floor plan. It is possible to walk from bedrooms and kitchen to outside patio without entering living or dining room areas.
Designed to fit the contour of irregular topography, this home features a Stair hall room located over the garage.
Clean lines are achieved through the careful choice of paneling, masonry and other building materials covered in the detailed plans and specifications.
Designed along contemporary lines, masonry has been used to contrast with quality,
3 Types Of Floor Plans You’ll Love For Your Custom Home
Traditional Floor Plans
Contemporary Floor Plans
Custom Floor Plans
The 5 Most Durable House Building Materials on the Market
When you build your dream home, you want it to be around for as long as possible. Your choice of house building materials can make a significant impact on the durability of your home.
To learn more about durable building materials, check out this helpful guide!
Wood
While this may seem like an obvious choice of material, wood does offer several advantages. It can be used as an accent or for a support structure, blended with other materials, or make something like a log cabin. Wood can be made stronger by being seasoned to remove moisture and is much lighter than stone.
However, wood will eventually decay and could be subject to dry rot and fire. There is also the risk of the wood being compromised by wood-eating insects like termites. An HPLC column is beneficial for determining the durability of your chosen wood.
Stone
If you want your home to stand the test of time, you could do much worse than stone.
Stone can support an impressive amount of weight and can be stacked without the need for mortar, unlike bricks. It can help your home maintain a stable temperature while protecting from fire, withstanding the elements and resisting deformation.
If you want to build your home out of stone, be prepared to spend a lot of money. All of your building stones must be excavated, moved and accurately cut to be effective materials. There are also a large number of modern alternatives to provide the look of stone without the need for quarrying.
Brick
One of the oldest man-made building materials, bricks have been used for construction since the Sumerian civilization. Bricks are very resistant to weather and fire, easy to make, durable, and easy to work with. Homes made entirely of brick need less heating than other homes, which will have you a lot of money in the long run.
Using bricks as your only building material can prove very costly when building your home from scratch. Bricks are also less strong than stone and must be plastered together, making them vulnerable to moisture over time. There is also a limited range of colors and styles to choose from, which can limit the visual appeal.
Concrete
Though concrete has been around for hundreds of years, reinforced concrete has made modern construction much more straightforward. By including rebar when being poured, concrete can be used for foundations, frames, walls, and entire houses. You can even use pre-cast concrete that has been made under factory conditions to limit damage and warping.
Given the ratio of weight to tensile strength, concrete often needs to be reinforced to prevent it from cracking in the first place. It is also difficult to draw out concrete without making it brittle.
Steel
Steel can be used to provide a building foundation or be used to make an entire building. Prefabricated steel can make construction go very quickly, allowing your builders to rivet, bolt or weld it into place. Steel is also completely recyclable, which can appeal to green sensibilities.
Steel offers much less fire protection than concrete and can be corroded. The costs of fabrication and the material itself can also be expensive.
2D FLOOR PLAN
A 2D plan is a basic illustration that provides a clear overview of a site or building in a digital 2D format. They are typically designed using AutoCAD 2D. They are used to convey layouts, furniture placement, walls, doors, windows, and landscaping.
2D plans provide a bird’s eye view and may appear as basic lines and text.
Call us today to schedule your consultation appointment to learn how we can help you create the Floor plan of your dreams. That is the next step to revamping your Space so you can start enjoying your house much more than you ever have before.
♥ Facebook https://www.facebook.com/Editedart
♥ Instagram https://www.instagram.com/m.muhyuddin
♥ Portfolio https://www.behance.net/muhyuddin
♥ Pinterest https://www.pinterest.com/mmuhyuddin
♥ YouTube https://www.youtube.com/c/ArMuhyuddin
♥ Mail ID muhammadmuhyuddin@gmail.com
Related Hash tag :
#Home Floor plan #tiny home floor plans #modular home floor plans
