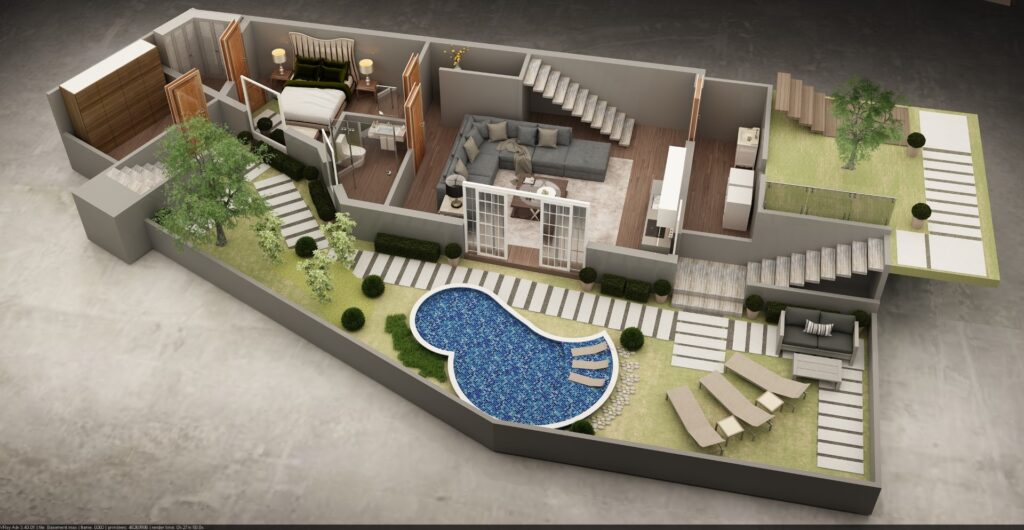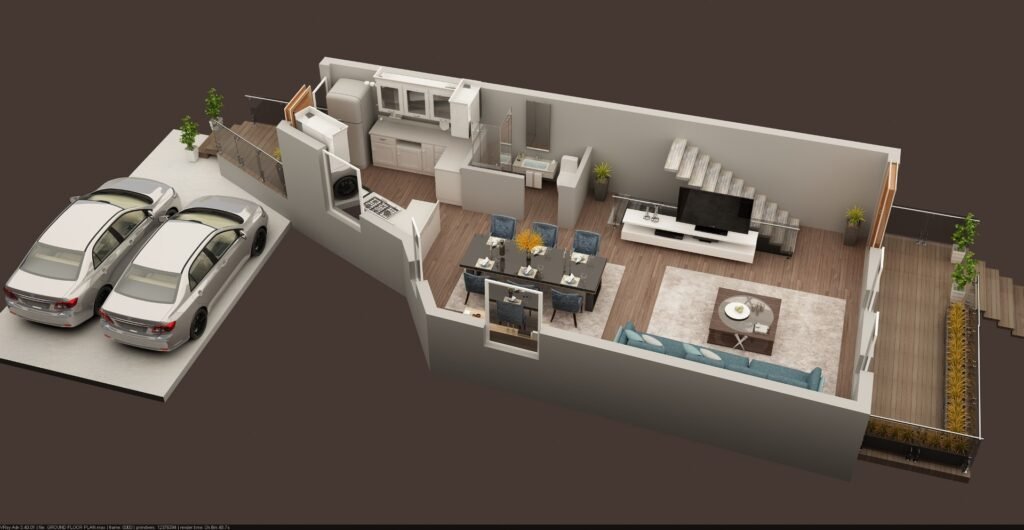
BASEMENT FLOOR PLAN
A 3D floor plan is a type of diagram that shows the layout of a home or property in 3D. 3D means that the floor plan shows both perspective and height

Related hash tag
#3dfloorplan #floorplan #3d #realestate #floorplans #architecture #interiordesign #sketchup #houseplan #housedesign #interiordesignstudent #homeplan #houseplans #renderlovers #plan #vancouverrealtors #archery #homebuilder #homeplans #customhome #architecturedose #plantahumanizada #plantabaixa #spaceplanning #plantadecasa #architect #realestateagent #virtualstaging #realestatephotography #bhfyp
