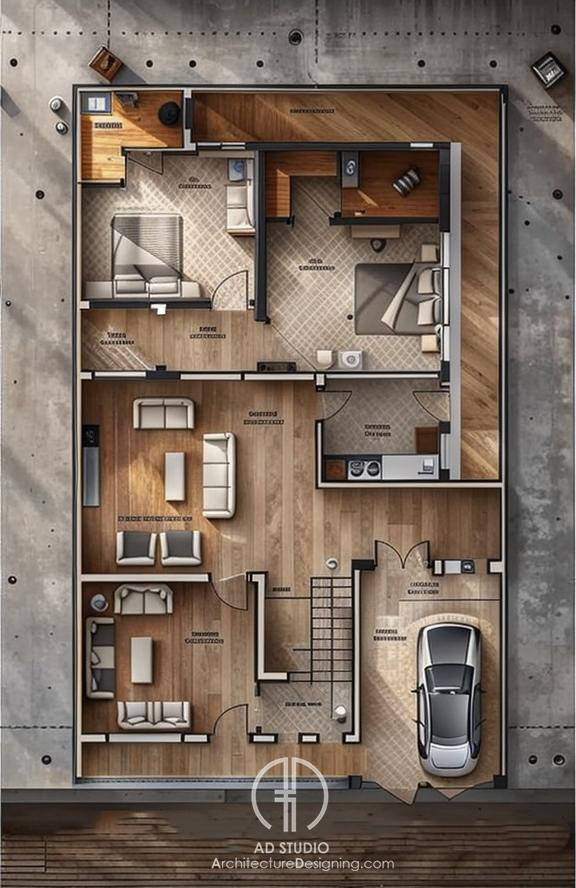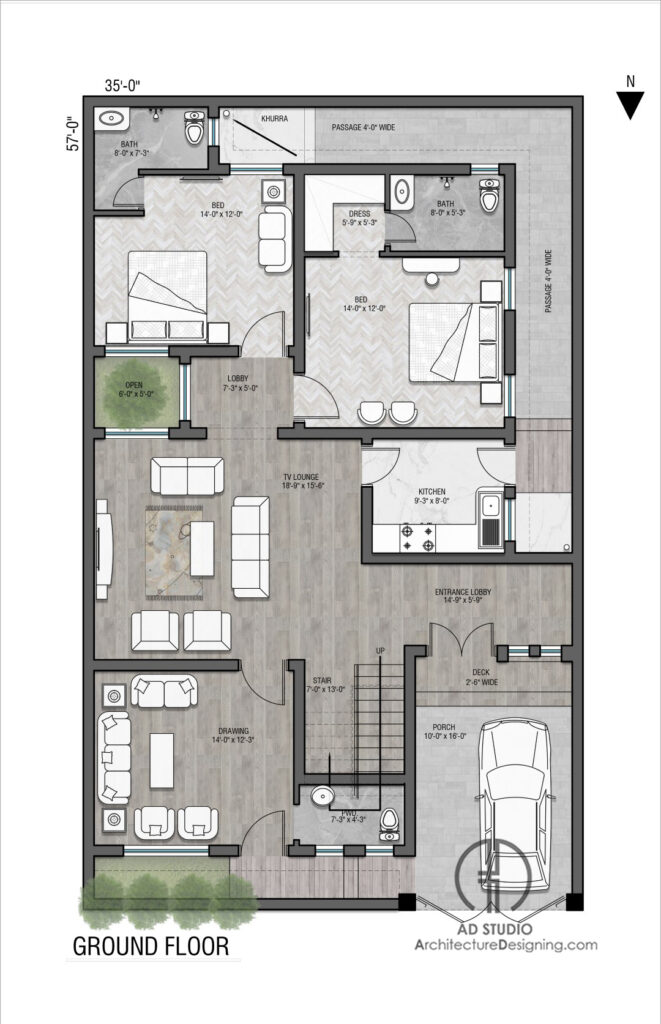Client Aim is to design First Floor plan of Resiential Villa
Floor plan design by Architecturedesigning.com.



Single-Story Residence with Impressive Garage
This single-story residence boasts a functional and inviting layout, characterized by well-defined spaces for living, working, and relaxation. The impressive car garage caters to car enthusiasts or those seeking ample storage space.
Formal Living and Dedicated Workspace
Upon entering, a welcoming porch leads to the entrance lobby, which branches off to the formal living areas and a dedicated workspace. The drawing room, accentuated by high ceilings and large windows, provides an elegant space for hosting gatherings or unwinding in natural light.
Meanwhile, the adjacent AD studio offers a focused environment for creative pursuits or professional endeavors.
Open Living Concept for Seamless Entertaining
The formal areas transition seamlessly into a relaxed living zone. The TV lounge, complete with a fireplace for cozy evenings, connects effortlessly to the dining room, fostering a sense of togetherness during meals. The conveniently located kitchen, featuring an island with a sink and dishwasher, facilitates efficient meal preparation. Ample counter space and storage ensure culinary convenience, while a passage provides access to the private quarters.
Call us today to schedule your consultation appointment to learn how we can help you create the Floor plan of your dreams. That is the next step to revamping your Space so you can start enjoying your house much more than you ever have before.
♥ Facebook https://www.facebook.com/Editedart
♥ Instagram https://www.instagram.com/m.muhyuddin
♥ Portfolio https://www.behance.net/muhyuddin
♥ Pinterest https://www.pinterest.com/mmuhyuddin
♥ YouTube https://www.youtube.com/c/ArMuhyuddin
♥ Mail ID muhammadmuhyuddin@gmail.com
Is a floor plan 2D?
A floor plan drawn in 2D or two dimensions is a ‘flat’ drawing of the analyzed property. A 2D floor plan includes the layout of rooms, the walls’ positions, fixtures such as doors, windows, and staircases. 2D floor plans are AutoCAD drawings that provide a topological view without any reference to depth or height.
