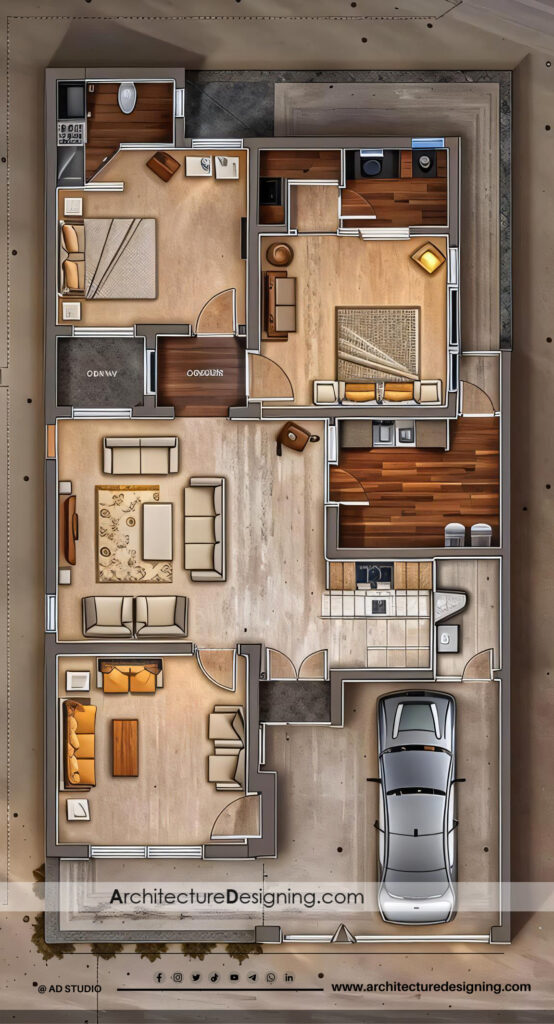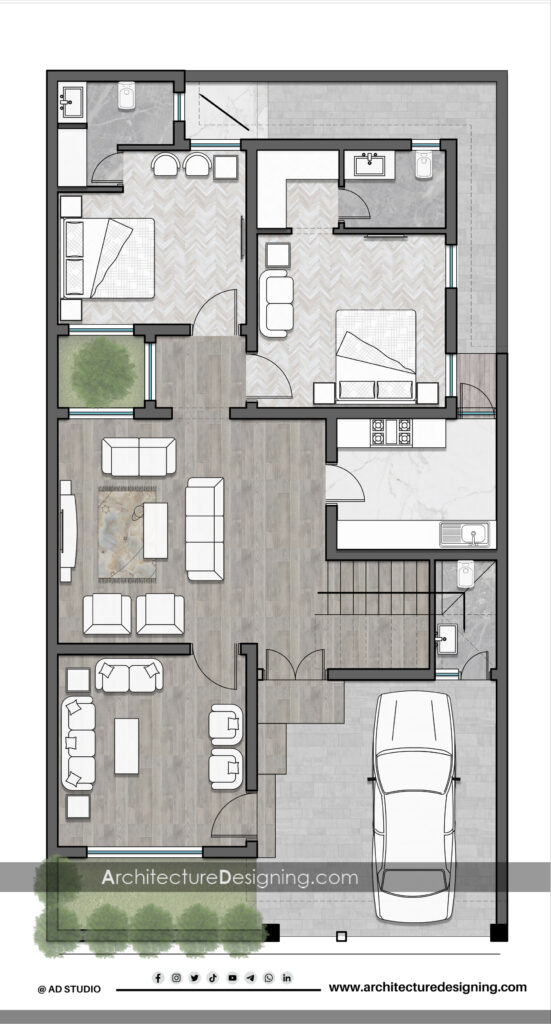The 10 Marla in square feet usually covers an area of 2,250, which makes around 30 by 75 feet.

THINGS TO CONSIDER BEFORE CHOOSING A 10-MARLA HOUSE DESIGN
- The occupants of the property
- The layout of the house
- The outdoor areas
- The building laws
THE LAYOUT OF THE HOUSE
The perfect floor plan for a 10 marla house should generally offer an open plan living space where the living and dining areas merge seamlessly and flow into the kitchen. While you can opt for both open and closed-kitchen layouts, it is generally recommended that you keep the kitchen separate from the living space, especially if you have small kids in your family.
Why is an architect needed?
Architects develop the drawings and specifications to help you get bids for construction that are based on your requirements. Because an architect can help you choose materials and finishes that are durable as well as beautiful, saving on frequent maintenance and replacement costs.
What is the main purpose of an architect?
Architects design the overall look of houses, buildings, and other structures. They must ensure that the final product is both attractive and functional.
Should I use an architect or builder?
Do you need help with the design? If you have a clear idea of what you want, or a builder whose judgement and vision you trust, then an architect is less necessary. However, if you aren’t sure what kind of design you want, then they can help give you ideas.

